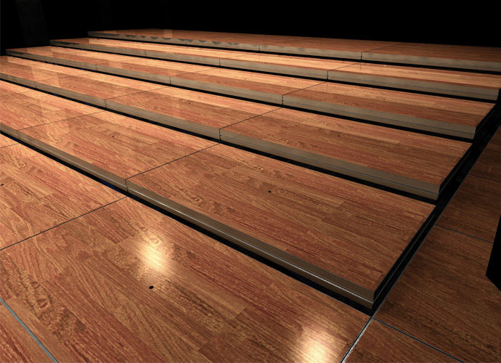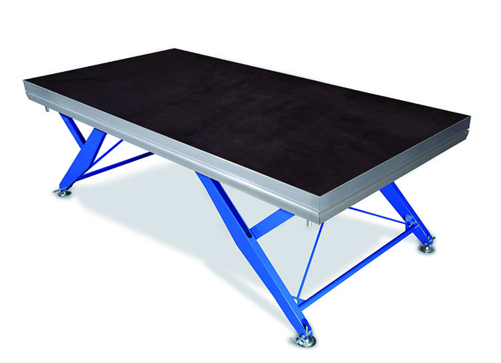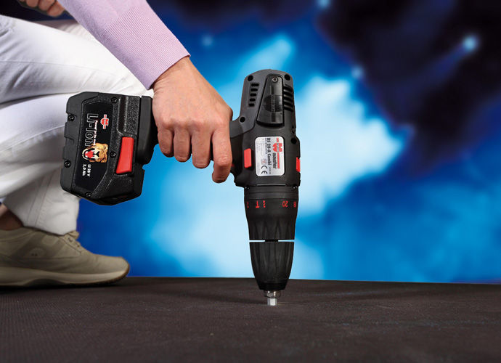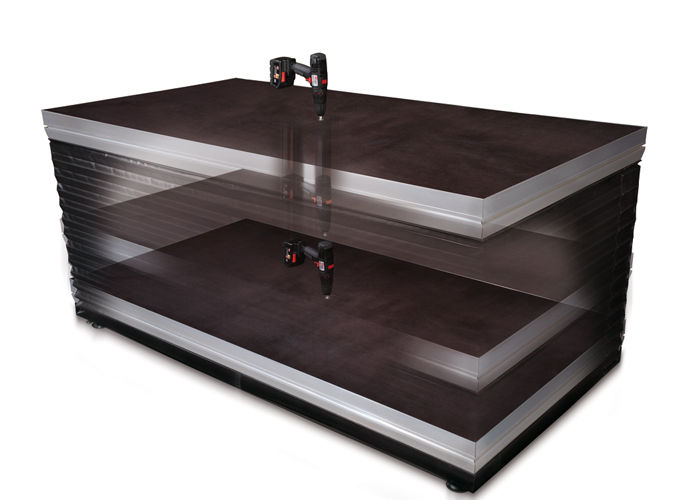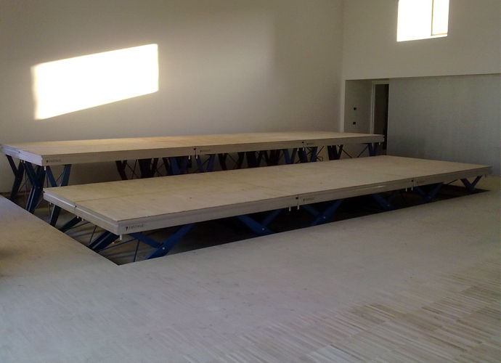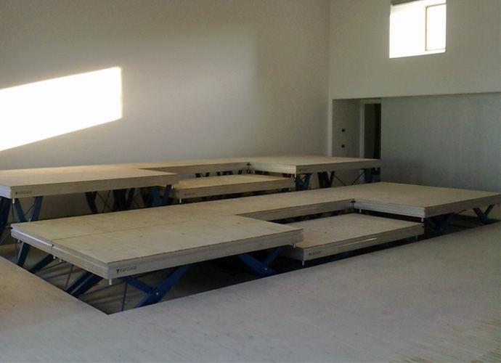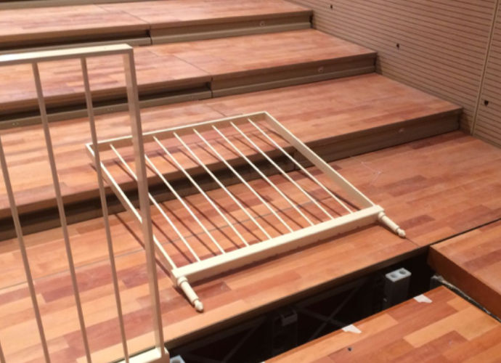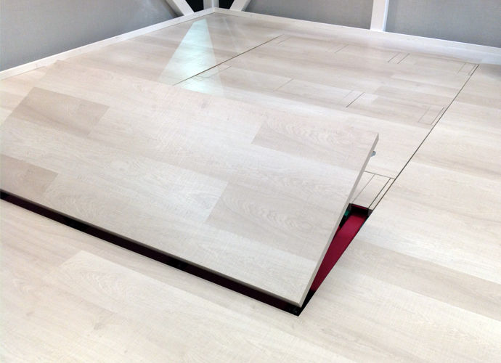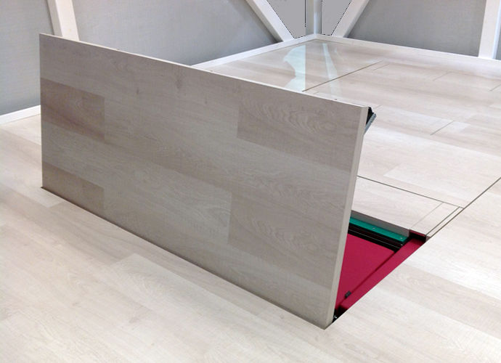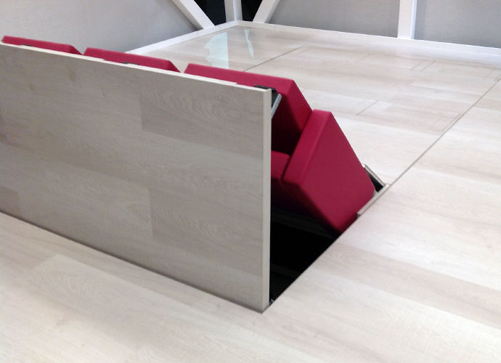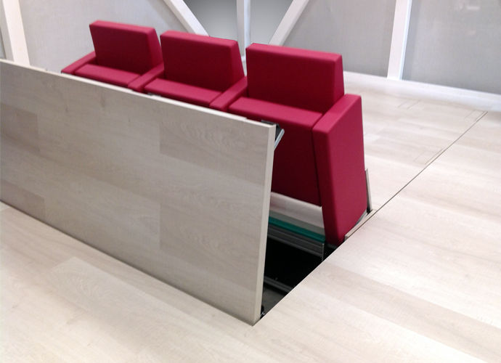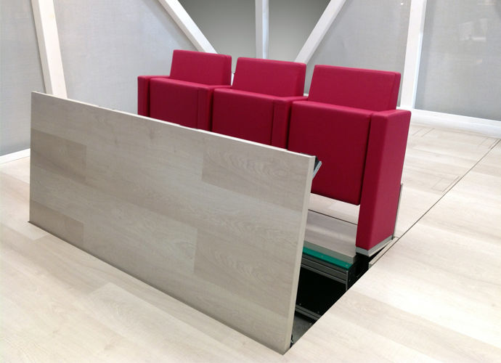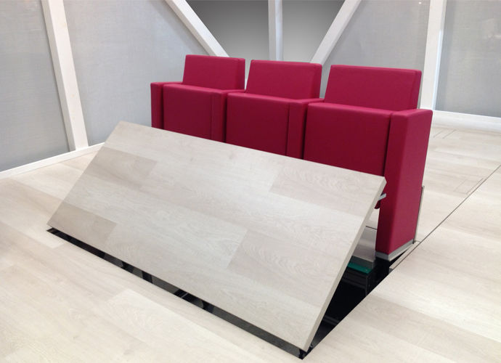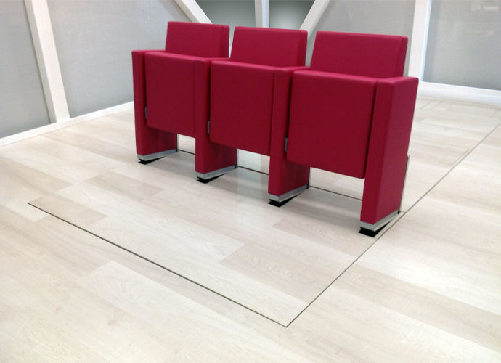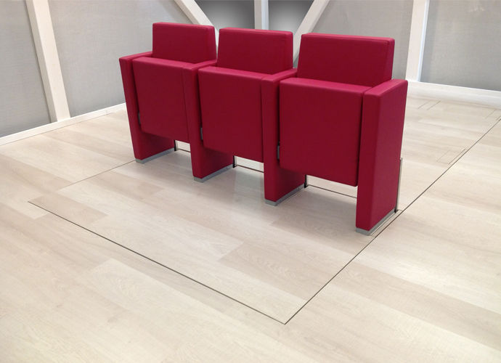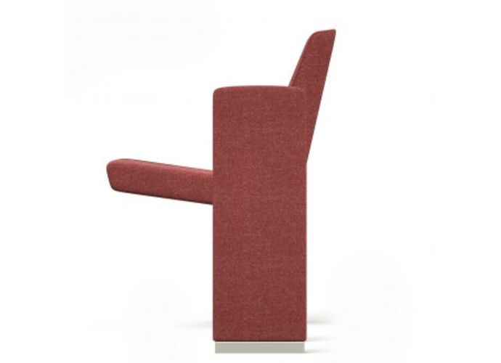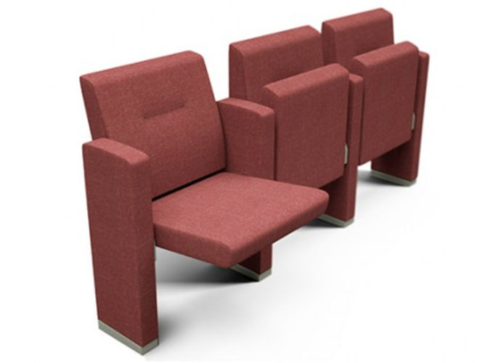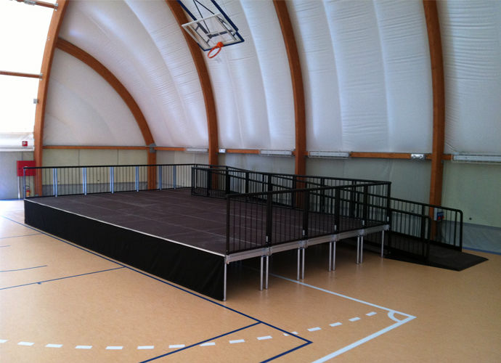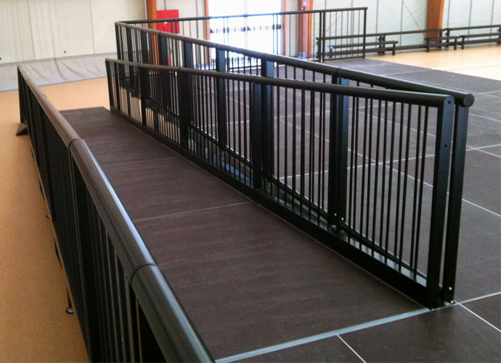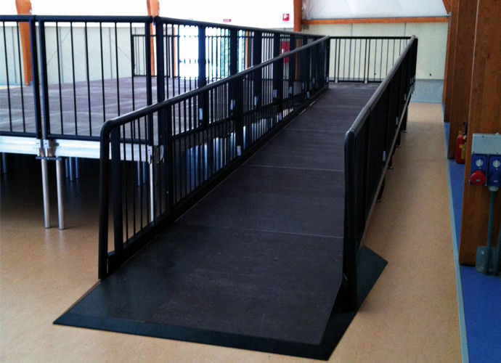Staging
FlexSpace
The multi-purpose of a space becomes reality with the FLEX SPACE product range. Imagine a completely empty room with the floor level ready to host a reception event. Imagine now transforming this space into an auditorium or theater with stage and comfortable armchairs on steps in a few minutes. Imagine setting up the same room, in a few time, in an important venue for fashion shows in a trendy club with live music or set deejay. Today all this can be done in a simple, functional and economical way thanks to the FLEX SPACE family: modular and compatible products with manual or electric drive.
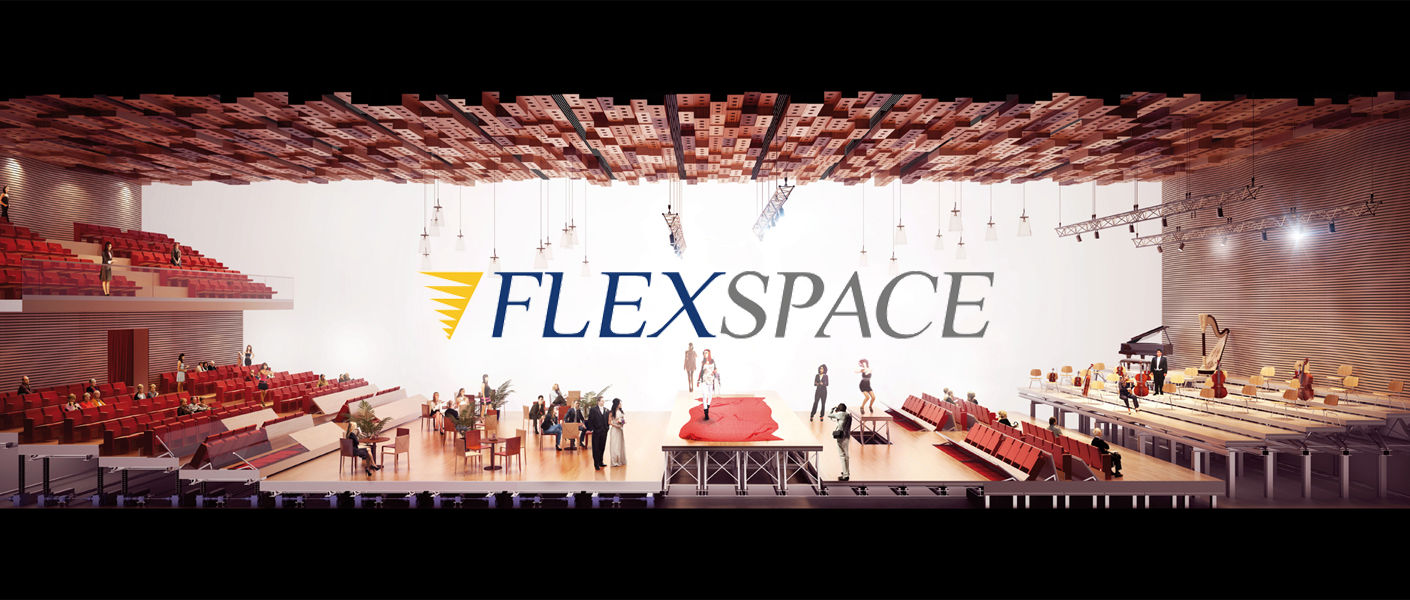
- SIMPLE MANUAL OR MOTORIZED DRIVE
- LOW COST OF USE
- PRECISION AND RELIABILITY
- COMFORTABLE ARMCHAIRS
- LIMITED WEIGHT THANKS TO ALUMINUM STRUCTURES
- LIMITED DIMENSION IN HEIGHT
- EASY ASSEMBLY
- COMPLETE LINE OF COORDINATED ACCESSORIES
FLEXSTAGE - VARIABLE HEIGHT MODULAR PLATFORM
TECHNICAL FEATURES:
- The upper frame is realized with an upper perimetrical aluminium profile and central tranverses on design by Decima.
- A mechanism with jackscrews transmits the vertical movement to four articulated legs and permits the variable millimetric height.
- Four feet can compensate, up to 50 mm, the possible floor unevenness and are complete of hooking to the surrounding platforms.
- The control is easily obtained by a standard electric or battery screwer inserted into the central hole of the floor.
- Wood floor of different types available.
- Dimensions:
- cm 200x100 height up to 1000 mm
- cm 240x120 height up to 1100 mm
- cm 300x100 height up to 1400 m
OPtions
- Parapets
- Stairs
- Side and front masking panels at choice
FLEXSEAT - Hide-away seats system
TECHNICAL FEATURES:
FlexSeat is a modular system of platforms allowing to hide away the seats under the floor, and changing like this, very quickly a multi-purpose hall. Through a sequence of movements carried out by electromechanical actuators, each module can hide-away or bring out the seats. The FlexSeat 2.0 system has been designed expressly for the seat V9. Syncron.
The FlexSeat system is modular. Each module can accomodate from 2 to 9 seats.
The sequence from the configuration emerged seat to the one hidden seat happens in the same way but with the movements in reverse order.
The main components of each modules are:
- the steel supporting structure;
- the mobile floor (trapdoor) carried out with a steel/aluminium frame and covered with the floor finishing;
- the rotating beam on which are housed the seats, carried out with aluminium/steel;
- electromechanical actuators for trapdoor opening;
- electromechanical actuators for seats rotation;
- devices for drive transmission
- control electronics
The control system allows to control all the modules at the same time, or to carry out partial openings according to the presets established by the Customer.
This allows to create halls partially occupied by seats and leave spaces for catering and/or for the disabled persons.
The control desk is a touch screen type on which the presets, the manual control mode and the settings for the ordinary maintenance will be highlighted,
The system can be installed on a flat surface or on lifting mechanisms that can transform a hall on a flat surface into one with steps.
The layout of the modules is studied ad hoc according to customer’s needs.
MOD ventinove.9
Dimensions fof 4-seats module (mod. Ventinove.9):
- width: 240 cm
- depth: 100 cm
- height: 40 cm
- floor carrying: 750 kg/m²
FLEXDECK - modular platform with legs of various heights
TECHNICAL FEATURES
- Upper frame with perimetrical aluminium profile design by Decima.
- Different type of wooden floors
- Jaw clutch for rapid legs connection, incorporated in the 4 angles under the floor.
- Sets of the requested legs type: h. cm 20/40/60/80/120/140/160
OPZIONI:
- Railings
- Stairs
- Ramps for disable people
- Panels for vertical and perimetrical closing of the platform
